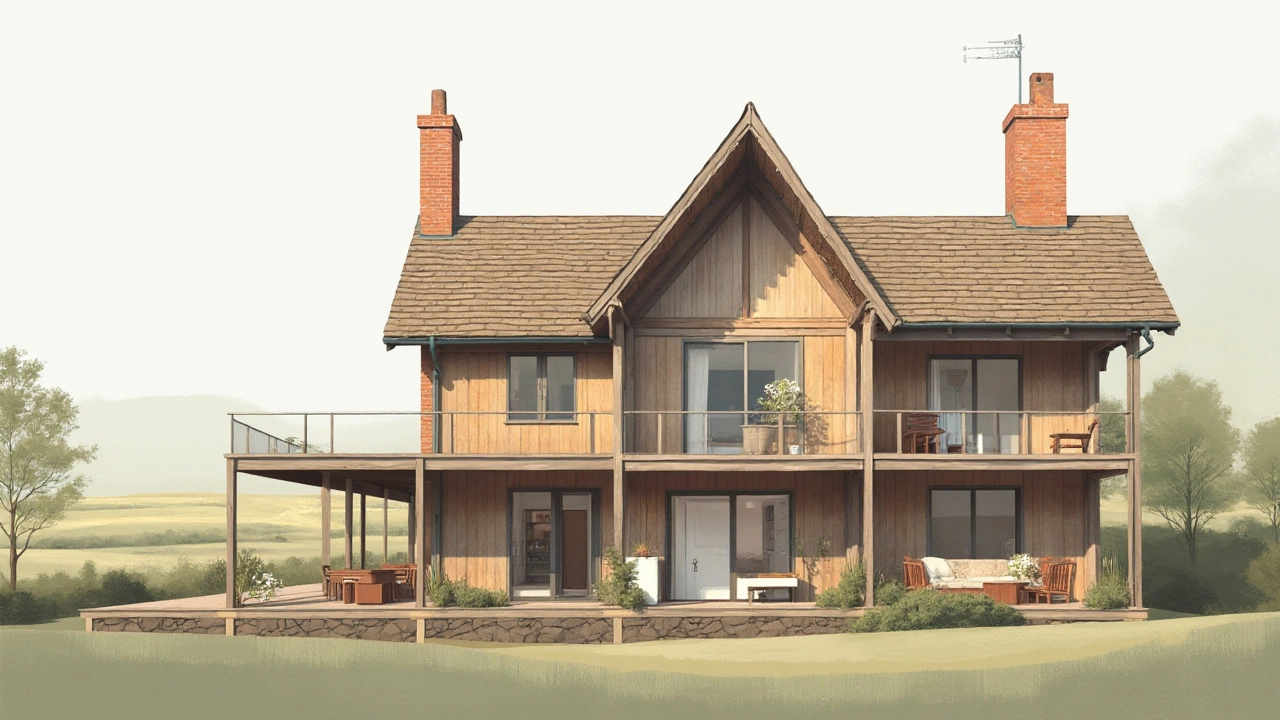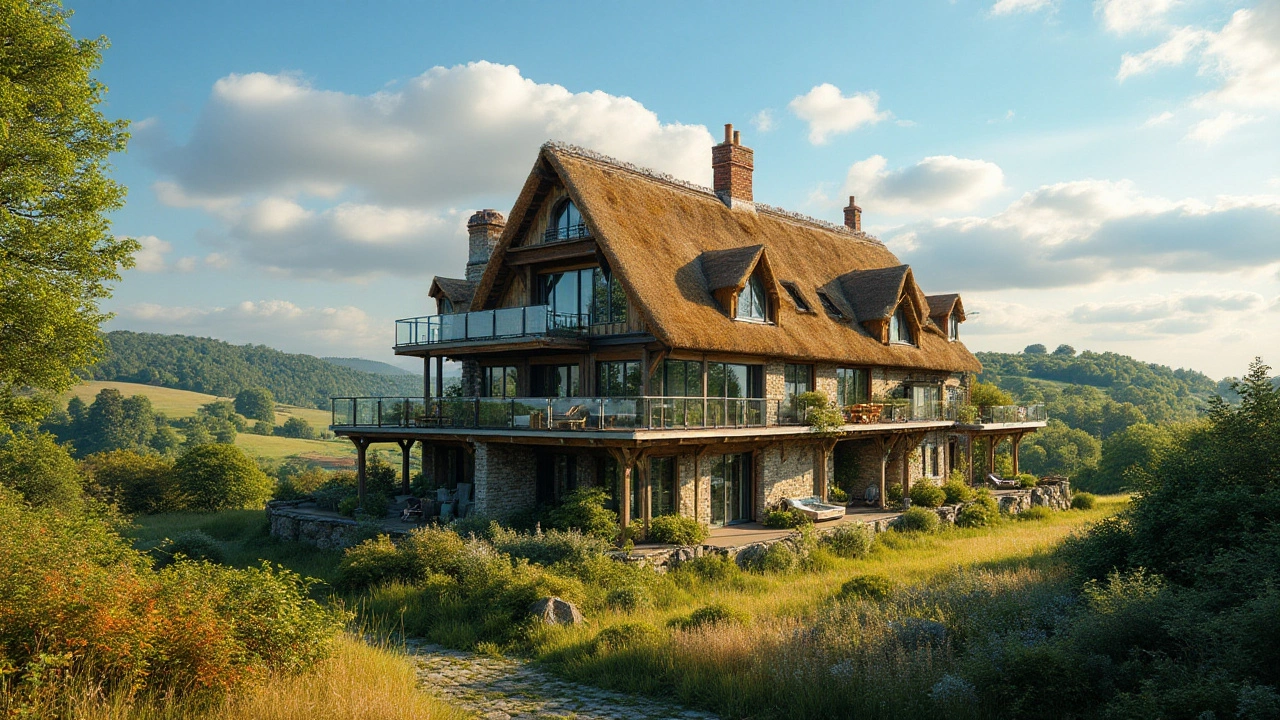When picturing a cottage, many envision a cozy one-story dwelling with ivy crawling up its stone walls and smoke curling lazily from a chimney. But in today's world, where space is a premium, might these beloved rural retreats actually reach for the skies? It's a curious thought—to layer the quintessential cottage charm with added floors. Such vertical ambitions, however, are not without complexities and charm.
From understanding traditional designs to embracing modern space efficiencies, the number of floors a cottage can have is not merely a question of structural capacity. It encompasses regulatory norms, aesthetic considerations, and evolving lifestyles. With more people yearning for countryside living, is there room (or height) to rethink what a cottage is?
- Traditional Cottage Design
- Modern Needs and Space Utilization
- Architectural and Regulatory Considerations
- Innovative Multi-Storied Cottages
Traditional Cottage Design
The term 'cottage' conjures a vision of quaint, compact dwellings that have traditionally served as humble abodes for rural folk. Hailing from medieval Europe, these iconic structures often comprised a single-story design, roughly built out of locally available materials like stone or timber. The core of a traditional cottage was simplicity, functionality, and a strong connection to nature.
Core to cottage design is its aesthetic—markedly cozy with an inviting warmth. The quintessential layout often featured a central living space that doubled as a cooking area, with the fireplace at its heart, vital for both heat and cooking in eras past. Bedrooms typically orbited this hub, with low ceilings and small windows, all nestled under a steeply pitched roof.
Design Elements of the Traditional Cottage
A few key characteristics define traditional cottage design:
- Materials: Locally sourced materials highlighted regional flavors. For instance, cottages in Ireland might predominantly use stone, whereas those in Scandinavia could feature wood.
- Roofing: Steep thatched or shingled roofs were common, designed not just for aesthetics, but to shed rain or snow effectively.
- Windows: Often small, designed for practicality and sometimes recessed to enhance thermal efficiency, while adding to their charm.
- Layout: A rudimentary layout emphasized accessibility and communal living, with minimal demarcation between spaces.
Despite their modest dimensions and simplistic construction, cottages possess a timeless allure, precisely because their design harmonizes with both human need and the surrounding landscape.
Regional Variations
The traditional cottage style varies from one region to another, reflecting diverse climates and cultural influences. For example, in Nordic regions, robustness against harsh winters dictated the architecture, while Mediterranean cottages leaned towards brighter facades and open layouts to complement the warmer climate.
| Region | Common Materials | Roof Type |
|---|---|---|
| Ireland | Stone, Thatch | Peaked, Thatched |
| Scandinavia | Wood, Sod | Steep, Shingled |
| Mediterranean | Clay, Brick | Flat, Tiled |
These variations encapsulate the ingenuity of early builders, crafting personalized living spaces within the constraints of their environments.
Even as cottages evolve to meet modern architectural needs, their heart remains rooted in these traditional practices, reminding us that even as we look to grow upwards, the foundations keep us grounded in history and culture.
Modern Needs and Space Utilization
In a world where every square meter counts, even the quaintest of cottages are being reconsidered for their spatial potential. Gone are the days when these rustic abodes were limited to ground-hugging designs. Today, a well-planned cottage can offer both allure and ample living space—a solution to modern demands for more functional residential environments.
Maximizing Vertical Space
One of the clever strategies to meet modern living requirements is to consider vertical expansion. By adding a second or even a third floor, cottages can accommodate growing families, home offices, or leisure spaces without expanding the footprint—a boon in regions where land is scarce or environmentally protected. Innovative design techniques, such as loft-style interiors or split levels, provide a way to optimize internal space efficiently while maintaining the external charm that defines traditional cottage design.
Blending Tradition with Modernity
The juxtaposition of age-old aesthetics with contemporary requirements can be achieved through thoughtful architecture. Open-concept living areas, abundant natural light through strategically placed windows, and multifunctional furniture all play roles in making a cottage both beautiful and practical. Imagine a sun-drenched reading nook nestled beside a window on an upper floor—an ideal recovery area after a brisk hike.
Design Techniques for Space Optimization
- Use of mezzanines for added storage or sleeping areas.
- Smart kitchen layouts with island counters dual-functioning as dining spaces.
- Incorporation of hidden storage solutions under stairs or within walls.
Such planned ingenuity ensures that even multi-storied rural retreats retain their cottage enchantment without feeling cramped or mismatched.
Real Estate Trends and Living Space
According to recent trends, there is a 20% increase in demand for rural homes with multiple stories, primarily driven by urbanites yearning for the tranquility of the countryside but unwilling to sacrifice the conveniences of city living. The ability to adapt classic cottages to contemporary needs is more than a luxury; it's a practical response to this market shift. Developers and homeowners alike are increasingly drawn to the idea of adding an additional floor or creating flexible interior spaces to cater to these changing preferences.
In conclusion, while the essential charm of a rural cottage lies in its simplicity, evolving family dynamics and lifestyle needs necessitate clever solutions. Through innovative spacing strategies and architectural finesse, cottages can comfortably meet modern demands for space without losing the essence of their timeless appeal.

Architectural and Regulatory Considerations
Embarking on the journey to add floors to a rural cottage involves more than just a grand design vision. One must navigate a maze of architectural practices and regional regulations, all of which influence the potential height and structure of these charming abodes.
Structural Integrity
The foundation of any cottage is critical in determining its ability to support additional floors. Most traditional rural cottage designs were conceived for single-story use. Therefore, structural assessments are vital. Reinforcements, including load-bearing walls and enhanced foundations, might be necessary to safely expand upwards.
Regulations and Zoning Laws
Local zoning laws and building codes play a pivotal role in shaping the number of floors a cottage can legally possess. In many rural areas, strict regulations preserve the aesthetic and environmental integrity of the landscape, limiting height and bulk. Approaching regional authorities to understand these regulations is crucial before planning any vertical expansion. In some regions of Ireland, for example, planning permission is typically required for adding height to existing buildings, and community hearings may influence the outcome.
Energy Efficiency and Environmental Considerations
Modern multi-story designs must also contemplate energy efficiency. The addition of floors increases the potential for heat loss in colder climates and challenges in cooling during the summer. Innovations in insulation and sustainable materials offer solutions, but they require consideration early in the architectural planning process.
Design Harmony
An expanded cottage must still retain its signature charm. Harmonizing new structural elements with existing aesthetics ensures the expanded home does not jar with its surroundings. Incorporating natural materials and traditional design cues preserve the cottage's essence, even as it rises skyward.
Multi-story designs in rural settings are becoming increasingly popular; however, they need to strike a balance between expanding living space and maintaining the rustic allure that defines them. By carefully considering these architectural and regulatory factors, it's possible for a cottage to grow in height without losing its heart.
Innovative Multi-Storied Cottages
Cottages have long been celebrated for their intimate charm and their one-story simplicity, but the modern twist of adding multiple floors is turning heads and reshaping expectations. As urban dwellers relocate in search of peaceful rural escapes, the pressure to maximize living space becomes very real. So, what does it take for a cottage to stack its wonders, floor by floor?
First, let's consider structural innovations. Modern engineering has gifted architects the ability to build upwards more easily, while respecting the foundations and aesthetic of traditional cottage design. Lightweight materials, smart load distribution, and advanced building techniques all play a pivotal role in safely scaling new heights.
Balancing Tradition with Modernity
Adding more floors to a cottage need not mean losing its rustic charm. In fact, clever design can marry old with new, introducing features like skylights that flood upper floors with natural light or innovative staircases that serve as eye-catching centerpieces. Designers often incorporate reclaimed wood to keep that quintessential cottage feel alive, even in multi-story structures.
An enlightening perspective on cottage innovations comes from architectural historian William Asher, who notes, "The secret is in the seamless integration of modern amenities without overshadowing the timeless elements people love in cottages."
The secret is in the seamless integration of modern amenities without overshadowing the timeless elements people love in cottages.
Considerations and Challenges
However, creating a multi-storied rural cottage isn't merely an architectural endeavor; it involves navigating legal and environmental considerations. Planning permissions can be stricter in rural areas, where preserving the landscape's character takes precedence. Prospective builders must ensure their ambitious designs are in line with local zoning laws and any conservation efforts.
Yet, the demand for innovative multi-storied cottages is on the rise. According to a report by the Rural Accommodation Association, there has been a 15% increase in multi-story cottage permits issued over the past five years, suggesting a shift in how people perceive countryside living.
The Future is Bright
These modern cottages have also gained popularity for their energy efficiency. The vertical design ensures better thermal layering, meaning they can often be more sustainable than their single-story counterparts. Incorporating green roofs, solar panels, and smart energy systems not only maximizes space but also aligns with eco-friendly practices.
Ultimately, the innovative multi-storied cottage is a testament to how adaptability meets tradition. It allows rural residents and escape seekers to enjoy the quaintness they desire but also the modern comforts they come to expect. The question isn't if cottages can be multi-storied, but rather, how high can they soar?
