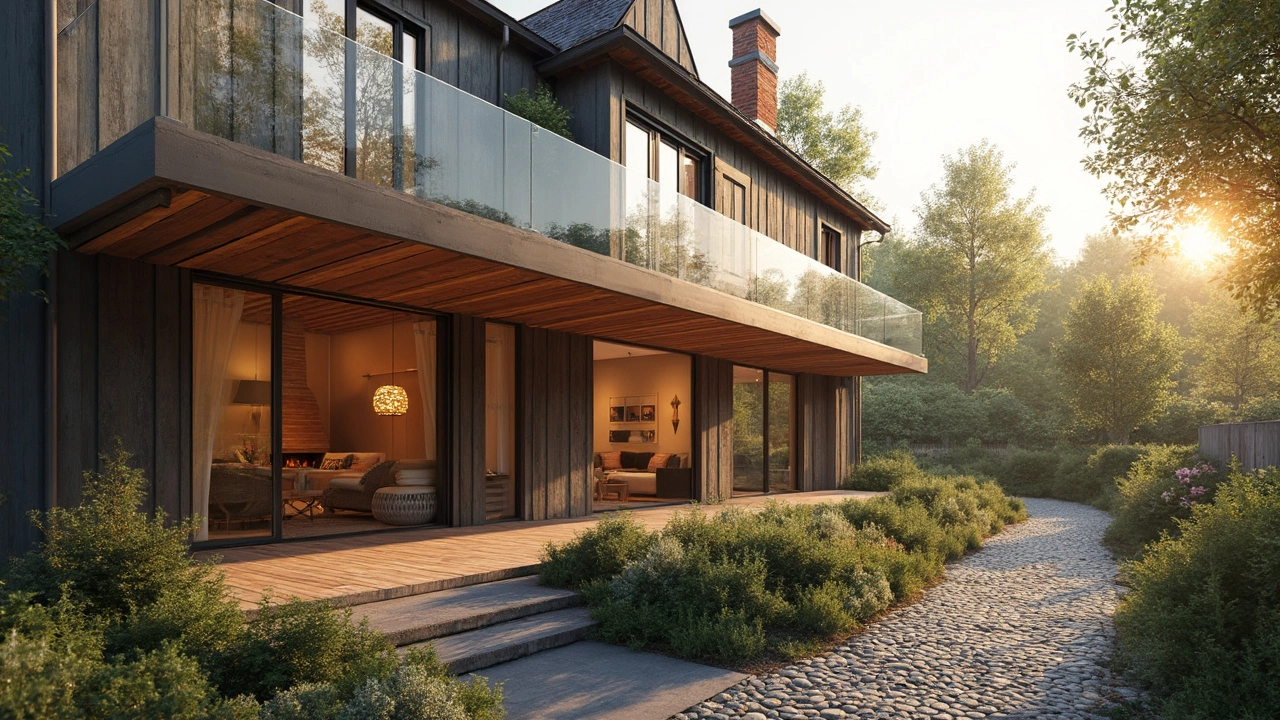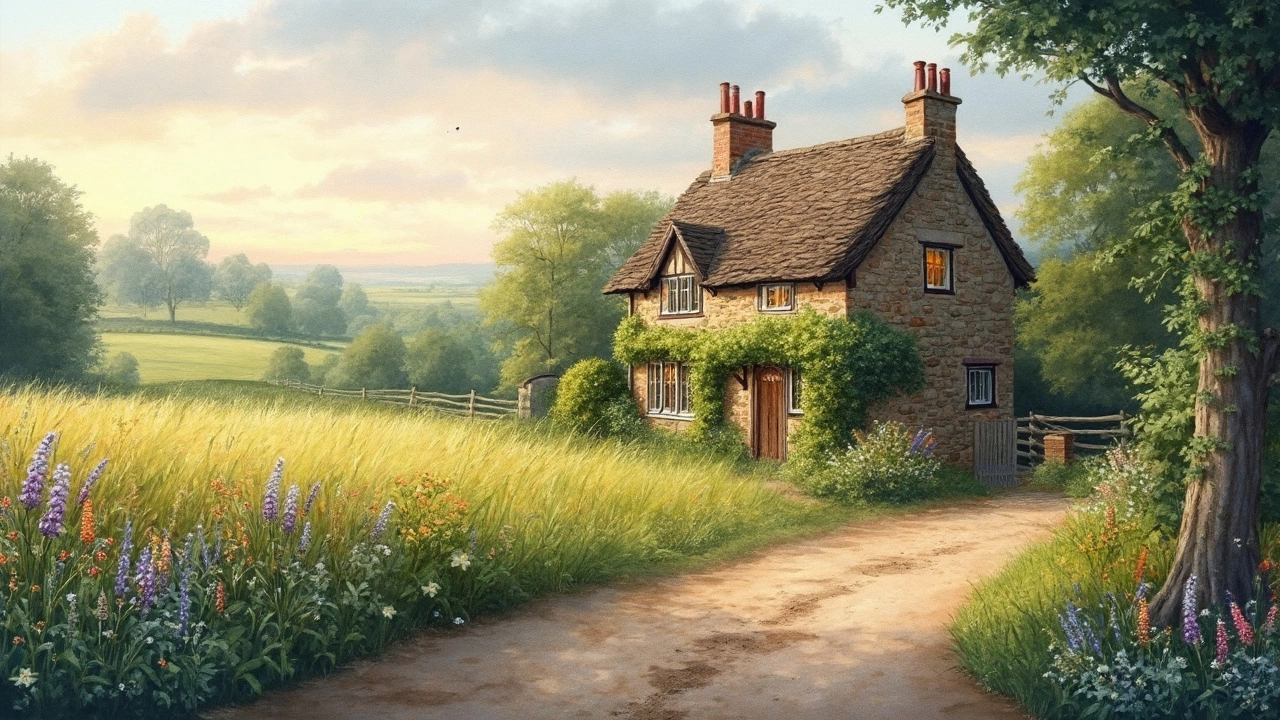When you think of a cottage, images of quaint, cozy homes nestled in picturesque countryside settings probably come to mind. But what about the number of floors? It's an interesting question because cottages can vary quite a bit. Traditionally, cottages are known for having one or one-and-a-half floors. But as times change, so do architectural styles.
In the old days, many cottages were simple single-floor structures, making them easier to heat and manage. The one-and-a-half-story design was clever—using attic spaces for extra rooms while keeping everything compact.
With modern designs, it's a whole new world. Some cottages now feature more than a couple of floors, offering more space and options for families. Add some spacious lofts or second floors, and suddenly, you've got a modern twist on an old classic.
So why do floor numbers vary? It could be the area, land size, or even the homeowner’s vision that influences the design. If you’re dreaming of your own cottage, think about your needs. Want a traditional snug feel? Go single floor. Need more space? Maybe go modern and add those extra levels.
- Traditional Cottage Layouts
- Modern Variations and Innovations
- Factors Influencing Floor Counts
- Tips for Designing Your Ideal Cottage
Traditional Cottage Layouts
When we talk about traditional cottages, we're diving into a world where simplicity meets charm. These homes are the quintessential image of country living, typically characterized by their modest size and straightforward layout. But what exactly does a traditional cottage layout look like?
Most of these charming abodes feature one or one-and-a-half floors. The single-story design was quite popular back in the day. This setup made heating easier in the colder months. Not to mention, everything is conveniently on one level, which is a plus for many people even today.
One-and-a-Half Stories: A Clever Use of Space
Here's a nifty design trick of the past: cottages with one-and-a-half stories. This layout utilizes attic space, turning it into cozy sleeping quarters or extra storage. It maximizes space without changing the home's footprint, making it very efficient.
These structures often feature low ceilings and dormer windows to bring light into the upper half-story. It's a smart way to enjoy more space in a practical, budget-friendly manner.
Common Features
- Low-Pitched Roofs: Usually clad in thatch or tile, these roofs add character and enhance insulation.
- Thick Stone Walls: Offering natural insulation, they're a staple in classic cottage designs.
- Casement Windows: Often small and multi-paned, they provide both functionality and a charming aesthetic.
These elements together have stood the test of time in many country cottages, creating spaces that are as functional as they are picturesque. So, if you're thinking about stepping into the world of cottages, traditional layouts offer a cozy, timeless appeal worth considering.
Modern Variations and Innovations
Modern cottages are breaking away from tradition in some really exciting ways. People no longer stick with the typical one or one-and-a-half-floor layout. Instead, they're experimenting with new architectural styles and features that make these country cottages as unique as their owners.
Expanded Upper Floors
In many modern cottage architecture designs, you'll find extra floors that give homeowners more living space. Adding a second full story is becoming more popular, especially for those who need more room for growing families. This style often includes open-plan living areas or large second-floor windows to capture views of the picturesque countryside.
Incorporating Sustainable Practices
Green building practices are no longer just trendy—they're vital. More folks are choosing renewable materials and energy-efficient designs in building their cottages. By integrating solar panels or living roofs, these homes not only cut down on energy bills but also have a reduced environmental impact.
The Rise of Designer Cottages
Gone are the days when cottages had to look rustic. Some modern cottages incorporate sleek and minimalist designs, blending the charm of a cottage with the look and feel of a contemporary home. Features like large glass facades or modern wood paneling create a chic yet cozy environment.
To sum it up, today's rural homes are more customizable than ever. Whether you want space for a home office, extra bedrooms for guests, or simply more breathing room, modern innovation has made it easier to craft a country cottage that fits your vision and lifestyle perfectly.

Factors Influencing Floor Counts
When it comes to the number of floors in a cottage, several factors come into play. Let's break down what influences these charming cottage floors and how you might decide what fits your vision of the perfect country home.
1. Space and Land Availability
The amount of land you have can determine how many floors your cottage might need. On a larger plot, you may opt for a sprawling single-floor design, while a smaller plot might push you to build upwards to maximize space.
2. Local Building Regulations
Local laws and building codes can dictate how tall your cottage can be. In some rural areas, restrictions on height exist to preserve the scenic countryside views. So, always check with local planning authorities before deciding to add that extra floor.
3. Climate Considerations
Believe it or not, climate affects whether you go up or stay grounded. In colder regions, heating a single-story cottage might be easier. Alternatively, in warmer areas, a vertical design with higher ceilings can promote better airflow and cooling.
4. Aesthetic Preferences
Some folks want the traditional charm of a single-story home, while others might prefer the modern style of a multi-level cottage. Your personal taste will strongly influence your decision on whether to keep it cozy or expand vertically.
5. Family Needs and Lifestyle
Your family's size and lifestyle determine how much space you need. More family members or frequent guests may necessitate additional floors for extra bedrooms and amenities.
6. Budget Constraints
Of course, money matters! Adding more floors means more materials and labor, which can stretch the budget. Analyze what works best for your wallet without compromising too much on your dream.
Interesting Stat
Did you know that in 2024, nearly 60% of new rural homes incorporated at least two floors? It's an interesting shift reflecting changing lifestyles and architectural trends. But remember, there's no one-size-fits-all answer—just what works best for you.
Tips for Designing Your Ideal Cottage
Designing the perfect cottage is both exciting and challenging, especially when capturing that perfect blend of charm and functionality. Here are some practical tips to guide you through the process and ensure you embrace that cozy cottage dream.
1. Embrace the Traditional Cottage Floors
When thinking about cottage floors, consider the traditional one or one-and-a-half-story structures. This layout allows you to maintain the cozy atmosphere cottages are known for. If you're working with limited space, a single-story cottage can be incredibly efficient.
2. Consider Your Family's Needs
Before breaking ground, reflect on how your family will use the space. Need more room? A second floor or a loft can be a great addition, especially for growing families. For retirees, a simpler, single floor ensures easy movement.
3. Utilize Natural Materials
Since cottages aim to harmonize with their countryside settings, using natural materials such as wood and stone helps maintain that rustic charm. Not only do these materials blend seamlessly into the landscape, but they also exude warmth and character.
4. Focus on the Floor Plan
Get creative with an open floor plan. It can make a small rural home feel luminous and spacious. You may want to keep the kitchen, dining, and living areas interconnected for a more intimate setting.
5. Energy Efficiency is Key
Consider incorporating energy-efficient solutions. With modern cottage architecture, options like solar panels and proper insulation can reduce energy costs and ensure your cottage is cozy year-round.
- Install large windows to let in natural light.
- Invest in a fireplace for warmth and aesthetics.
- Consider loft spaces for additional sleeping quarters.
6. Plan for Outdoor Space
Don’t forget about the great outdoors! A porch or deck can extend your living space and provide the perfect spot for those lazy summer afternoons. Think of outdoor furniture and garden space as an integral part of the cottage experience.
By focusing on these aspects, you'll ensure your cottage isn’t just charming but also practical and timeless. Whether you’re designing a country cottage from the ground up or renovating an old one, these tips will keep you on track to creating your dream space.
