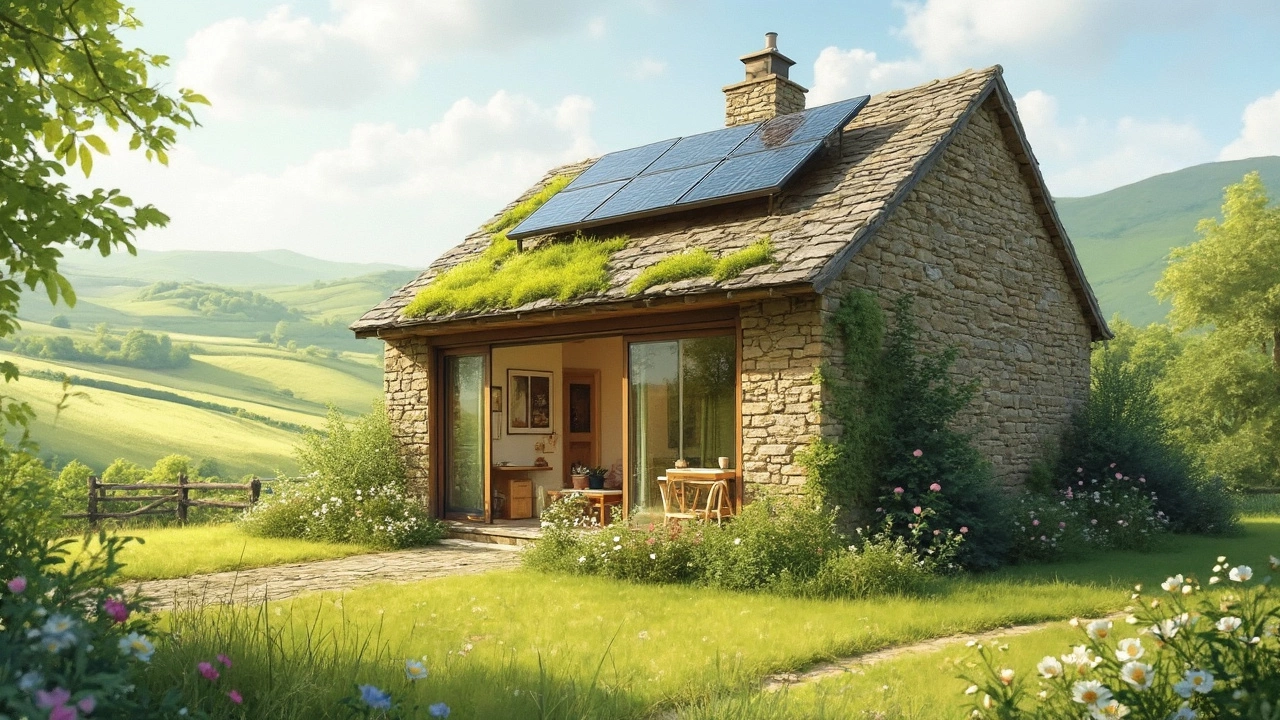
Economical House Shape: Simple Designs that Save Money
If you’re planning a new home and the budget feels tight, the shape of the house can make a big difference. A compact footprint, fewer corners, and a simple roofline cut down on material waste and labor hours. That means lower costs right from the start. In this guide we’ll walk through the most budget‑friendly shapes, why they work, and how you can adapt them to your lifestyle.
Why Simple Shapes Cut Costs
Complex layouts require more framing, more cuts, and more time on site. A rectangular or square plan uses straight walls that are easier to frame and finish. Fewer angles mean fewer joints, which reduces the chance of leaks and the need for extra insulation. A simple roof—like a single‑slope shed roof—requires fewer trusses and less roofing material, slashing both material and labor expenses.
Top Affordable House Shapes
1. The Square Box – A perfect square is the ultimate efficiency. All walls are equal, so you can buy the same length of lumber in bulk, saving on transport and waste. Interior walls can be minimized, giving you an open‑plan living area that feels spacious despite the small footprint.
2. The Rectangle – Slightly longer than a square, a rectangle lets you separate zones without adding extra walls. One end can house the kitchen and bathroom, while the other holds the sleeping area. The long side can accommodate larger windows for natural light, cutting heating costs.
3. The L‑Shape – If you need a bit more privacy, an L‑shape creates a natural corridor that separates living and sleeping spaces. It still keeps the overall footprint compact and can wrap around a small garden or patio, adding outdoor living without extra foundation work.
4. The Shed‑Style Roof Home – One slope roof is cheap to build and perfect for rainwater harvesting. The high side can hold clerestory windows, bringing in daylight and reducing the need for artificial lighting. This shape also works well with solar panels because the roof is exposed to the sun all day.
All these shapes share a common theme: they reduce the number of cuts, joints, and specialized components. That directly translates into lower material bills and less time on the job site.
When you choose an economical house shape, also think about the foundation. A slab‑on‑grade foundation works best with simple footprints because it spreads the load evenly. If the soil is stable, you can skip costly pier or crawl‑space systems altogether.
Finally, pair the right shape with smart material choices. Engineered wood studs, pre‑cut panels, and modular windows can shave off both waste and cost. Look for suppliers who offer bulk discounts for standard sizes—your rectangular or square plan will match those dimensions perfectly.
In short, the shape of your house is a powerful lever for budget control. Stick to simple, straight‑line designs, pick a roof that’s easy to build, and match your foundation to the footprint. With those basics in place, you’ll have a solid, affordable home that feels comfortable and looks good without breaking the bank.
